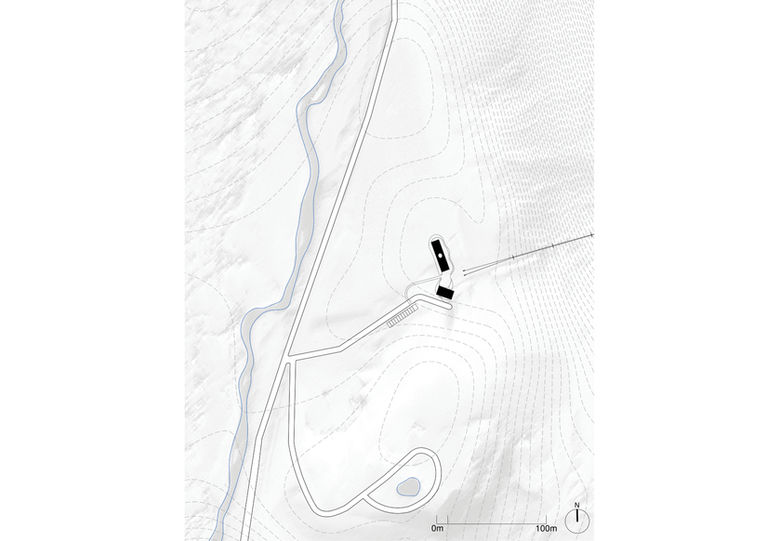top of page

Snowfire/ Mývatn Ski Cabin
The mythical land of fire and snow - In Mývatn, where fire and snow coexist in a timeless embrace, these two elements are envisioned as materials for the design of a new ski cabin that is harmonious with the surrounding landscape.
Approaching the site, one is greeted by a surface that seamlessly blends into the vast expanse of snow-covered terrain. The warmth of a living room beckons from inside. The cinder cone glowing at the center offers comfort in the icy landscape.
The cabin is inspired by the Nordic longhouse of the past. Thick peripheral walls offer a warm gathering space and amenities within. A large central circular skylight provides natural light and an interior view of above. Each angle offers a fresh perspective on the magic that surrounds it.
As skiers return from their adventures, the cabin reveals itself in a new way. They interact with an inviting surface, subtly delineating the boundary between inside and outside. The relatively flat building site is enveloped by a slightly raised earthwork and viewing terrace for those eager to spend their time outdoors.
From the flicker of a warm interior to the snow-covered surface of the roof, the ski cabin seeks to not just shelter, but to elevate the experience of all who cross its threshold.
Hofstaðir Longhouse Plan, Mývatn
From “Landscapes of Settlement in Northern Iceland...”
Hverfjall Section
Thorarinsson 1952

Location: Mývatn, Iceland
Program: Snow Ski Cabin
Status: 2024, Buildner Honorable Mention Award
Team: Mahla Ebrahimpour, Hiu Yu Ong, Nathaniel Carden
bottom of page











